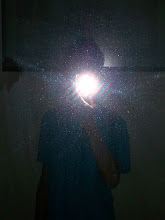 * in the process of building my model..
* in the process of building my model.. * a free-hand drawing of the perspective view..
* a free-hand drawing of the perspective view.. * plan view of my studio model.. isn't she beautiful?? *sniff sniff*
* plan view of my studio model.. isn't she beautiful?? *sniff sniff* * another view from the top..
* another view from the top.. * the front view..
* the front view.. * the rear view..
* the rear view.. * the main entrance / foyer..
* the main entrance / foyer.. * the entrance door..
* the entrance door.. * the bedroom door..
* the bedroom door.. * the toilet door.. folding!
* the toilet door.. folding! * the living room..
* the living room.. * the living room window..
* the living room window.. * the kitchen and dining area.. cute eh??
* the kitchen and dining area.. cute eh?? * the kitchen window..
* the kitchen window.. * the bathroom / water closet..
* the bathroom / water closet.. * the bedroom.. cool eh??
* the bedroom.. cool eh?? * another view of the bedroom..
* another view of the bedroom.. * the balcony linked to the bedroom..
* the balcony linked to the bedroom..Looks small and easy, but it took me lots of time to complete this model..! It took me around 30 hours and sleepless nights to finish this plus i spent almost RM40 to buy all the materials.. I am satisfied with it though and i am God damn happy about it.. Finally, i am done!!




1 comment:
good work mate.
next time help me design my house for free
Post a Comment